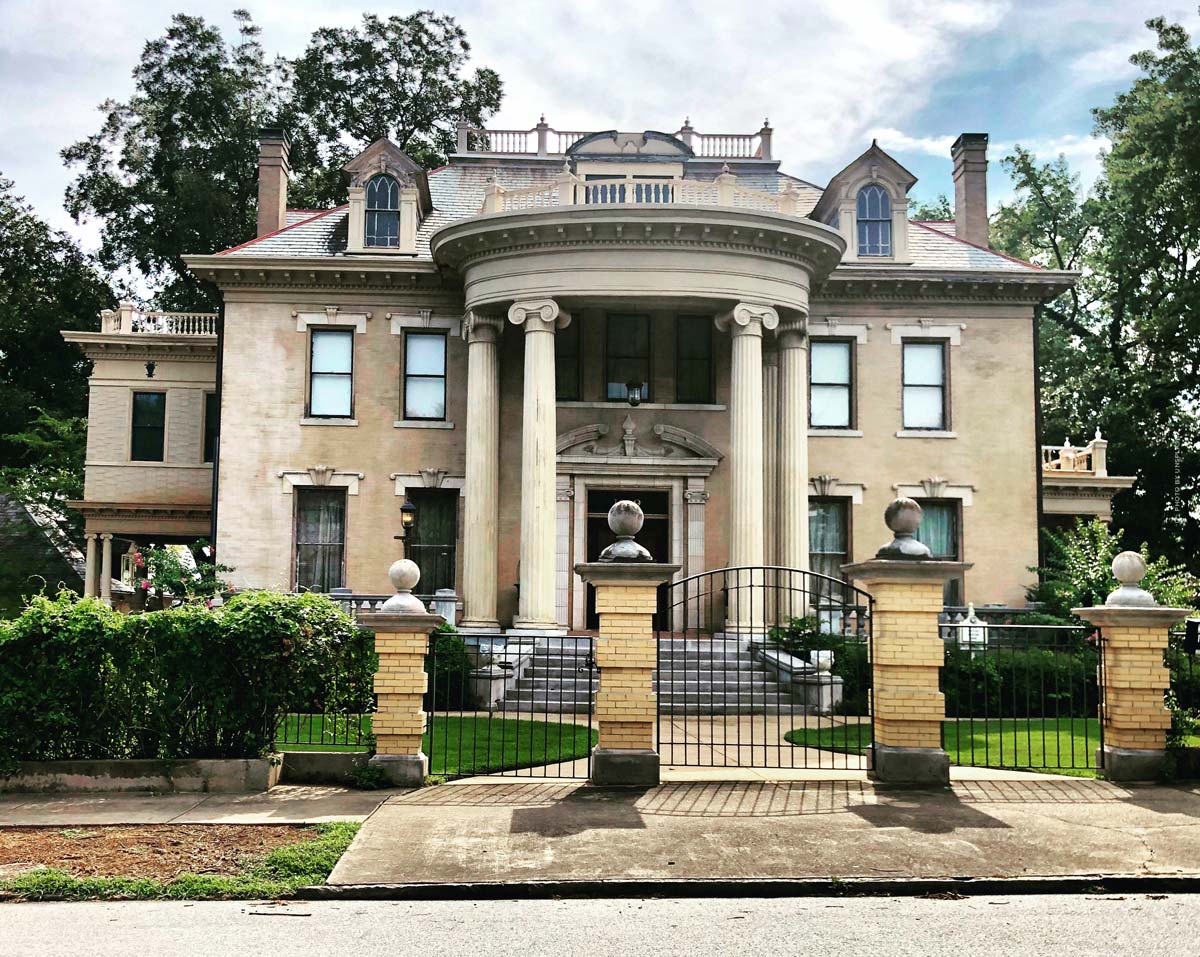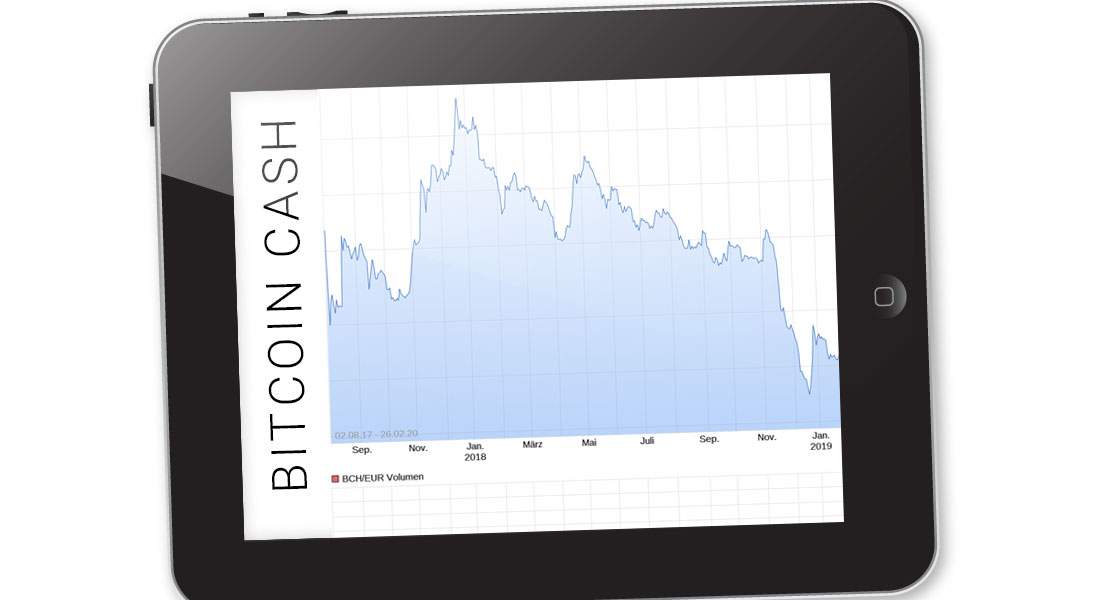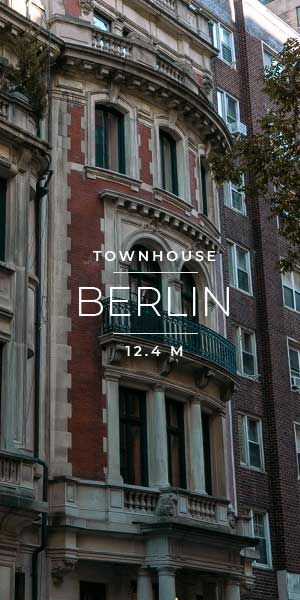Energy-saving houses – everything you need to know about energy efficiency in your own home
The topic of energy saving and environmental friendliness is moving more and more into the foreground. However, this is not only the case in everyday life, but also when it comes to houses and, above all, house building. Whether solar energy on your own roof or heating in the form of a fireplace. What makes an energy-saving house an energy-saving house in the first place and what must be considered when building such a house?
Legal regulations – heating, insulation and solar energy
Of course, when it comes to saving energy and especially energy-efficient houses, there are some legal regulations. It is now even mandatory to build energy efficient. But what exactly does that mean? This includes two important points in particular. The correct and contemporary insulation of the house but also the correct heating of the house. At first it sounds more difficult than it is, because an energy-saving house not only helps the environment, but also your wallet in the end.
Heating and hot water – this must be considered when building an energy-saving house
Heating and hot water play a crucial role in energy efficiency, as both consume the majority of energy in the home. Today, gas and oil heating systems are very efficient, but it is unclear how prices and security of supply for these energy sources will develop in the future.
So what are the alternatives? Probably the simplest is the energy of the sun, which is almost free. You catch it through large south-facing windows and can use complementary heat pumps, solar thermal and pellet boilers to do the rest. Your house will not only be heated in an energy-saving way, but you will also do something good for the environment and reduce your costs.
Thermal insulation – the most important thing on the way to an energy-saving house
The technology of thermal insulation is constantly being improved and changed. For example, today’s double-glazed windows have a 50-60 percent higher insulating effect than windows from the seventies. But what types of insulation are modern?
Nowadays, the exterior surfaces of the house and the roof also have insulation against heat loss through improved insulation. Insulation materials such as polystyrene insulation boards and wood fibre insulation materials are used for this purpose, which reduce energy loss enormously. Anyone who skimps on insulation when building their house will lose out on funding opportunities under the current Energy Saving Ordinance (EnEV 2009) or have to pay a fine. But also house owners, must invest afterwards again and again into the insulation of their real estate. However, it does not remain with the insulation of the outer surfaces and the roof. All pipes for heating and hot water should also receive insulation, which is ensured by insulating hoses. But if you don’t want to do without anything, the roller shutter boxes should also be insulated, as this is a spot that is often neglected. A small effort, but also reduces energy consumption.
https://www.instagram.com/p/BnNy7IynVpW/?tagged=energiesparhaus
Energy-saving house – the various models and their differences
Due to the current Energy Saving Ordinance (EnEV 2009), when building a house, the question is no longer about an energy-saving house or a normal house, but how much energy you want to save in your new house. This is not only important for the later costs for energy but also for the financing of the house needed in advance. Our mortgage comparison covers all options. So you should inform yourself about the different models of the energy saving house in advance.
The KfW Efficiency House – features, differences and legal standards
The term KfW Efficiency House is primarily to be understood as a quality term for particularly economical energy-saving houses. In addition to this function, it is also important for the financial support from the KfW development bank. This model is divided into 3 different standards that indicate how energy efficient the house really is and how far the house falls below the specifications of the current Energy Saving Ordinance. The KfW efficiency house standards 40, 55 and 70 show: The smaller the number, the better the energy efficiency of the house and the higher the subsidy from the KfW development bank.
However, the KfW 40 efficiency house standard prescribes even more standards: It must consume 60 percent less energy than a comparable new building according to the KfW 100 standard. In addition, no wood may be used in the construction of the windows; instead, triple-glazed windows made of PVC-5 must be used. The house must be airtight and use renewable energies.
The passive house – insulation is the be-all and end-all
A passive house is not a specific type of building. The designation passive house simply shows that the house has such good thermal insulation that it does not require classic heating. It therefore has passive heat recovery combined with a ventilation system. The aim is to keep heat loss through transmission or ventilation as low as possible. The insulation is particularly good in areas such as the roof, the building envelope, windows and also in the basement and is therefore impermeable to air. Fresh air is provided by the ventilation system, which can also heat it at the same time using the energy of the exhaust air.
When planning a passive house, more than any other, care must be taken to ensure that the insulation is good and that there are no leaks. Triple glazed windows, must be and these are best oriented to the south. Glass fronts or surfaces that face east or west can quickly lead to the undesirable incubator effect in summer. By the missing heating you save enormously at costs and do also the environment a pleases. The passive house offers not only a constant temperature in the house, but also a very compact building services. Unfortunately, the construction of such a house is very time-consuming and therefore more costly.
The PlusEnergy house – energy producer and ideal case
The PlusEnergyHouse definitely lives up to its name. It is a veritable mini power plant and combines the techniques of passive and zero-energy houses. It produces more energy in the summer over the year than it can consume. How can something like this work and why aren’t all houses PlusEnergy houses yet?
The PlusEnergy house combines the techniques of good insulation, a modern heating system and a disproportionately large photovoltaic system. This combination ensures that the house covers its own needs and still has other energy available, which it can use freely, for example, to feed electricity into the local supply network. The owner even receives a small additional income for the fact that his house produces energy. Ecologically, this house is the optimal case, not only for its owner, but also for the environment. But what exactly is a disproportionately designed photovoltaic system and what exactly does it do? This question is quite easy to answer, because a photovoltaic system is nothing more than a solar system. So, it uses the solar energy to generate electricity and supply the house with it. However, due to the good insulation and the modern heating system, the house does not need as much solar energy as the photovoltaic system supplies and therefore Storm is left over.





