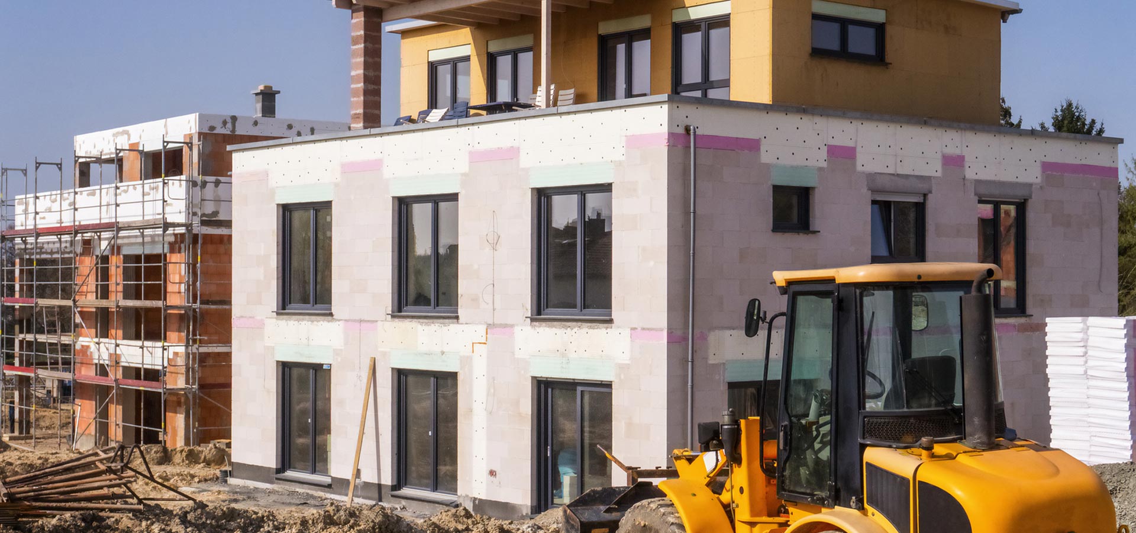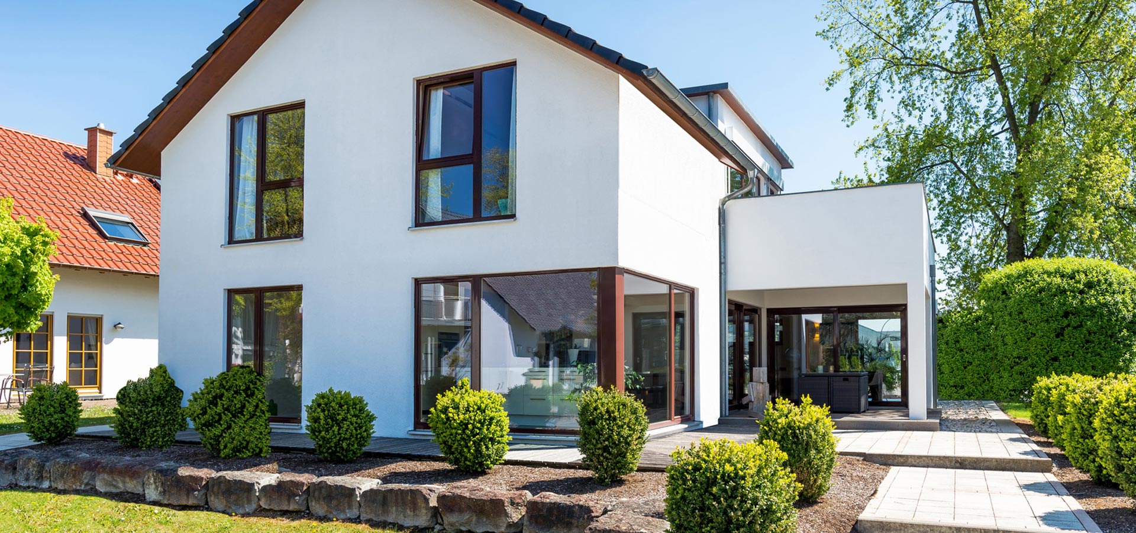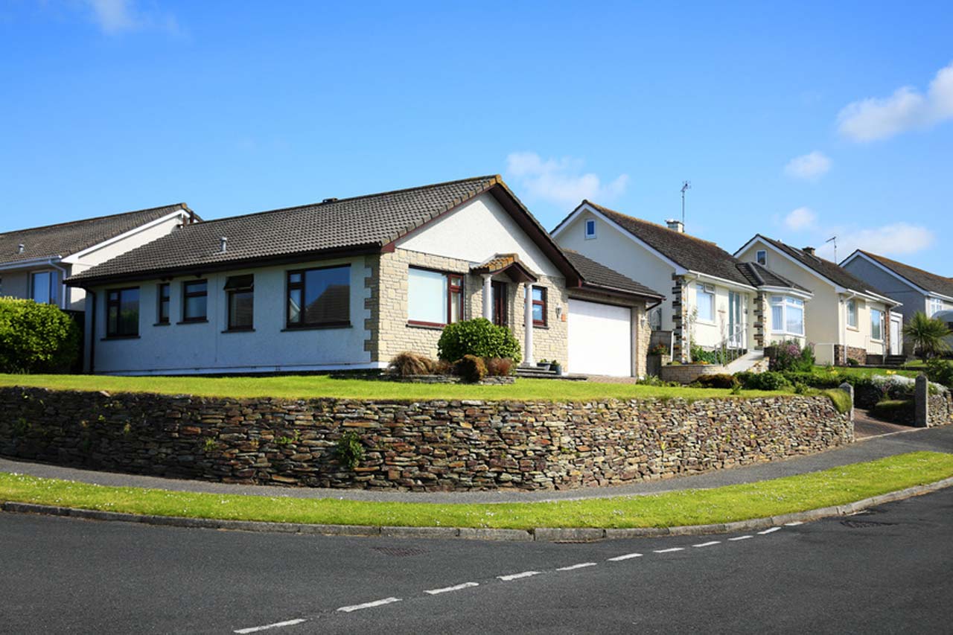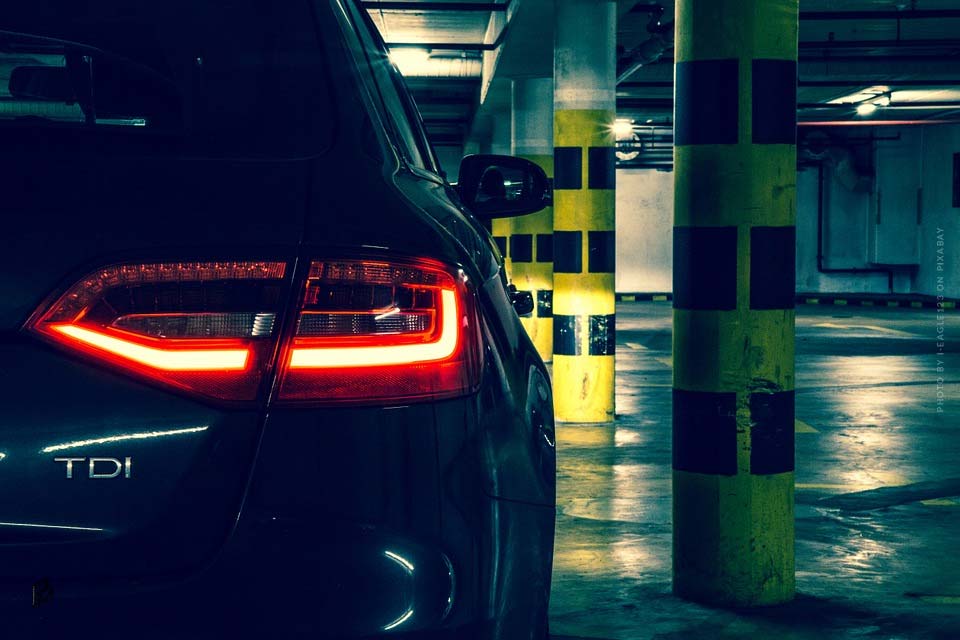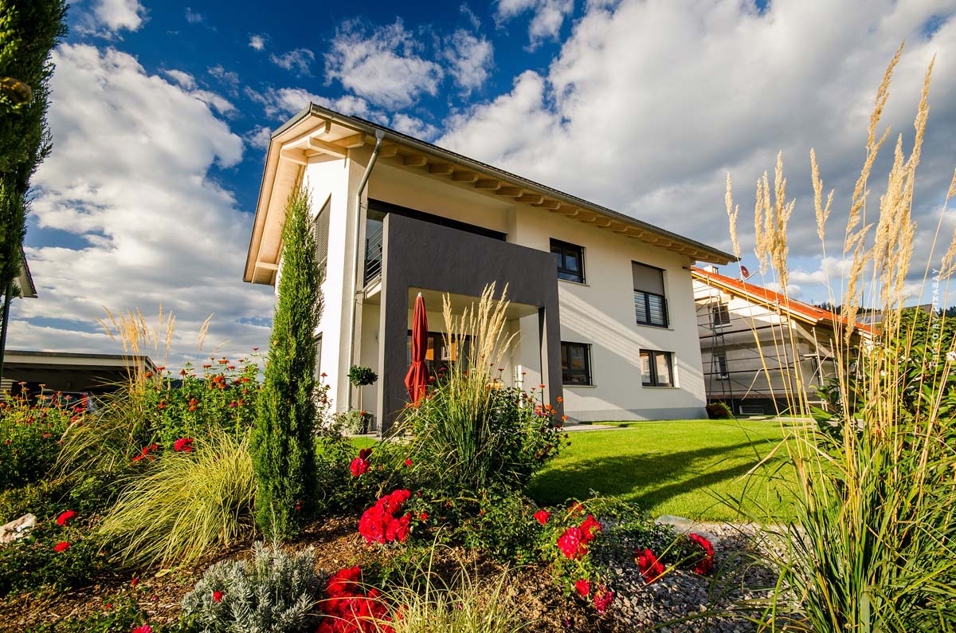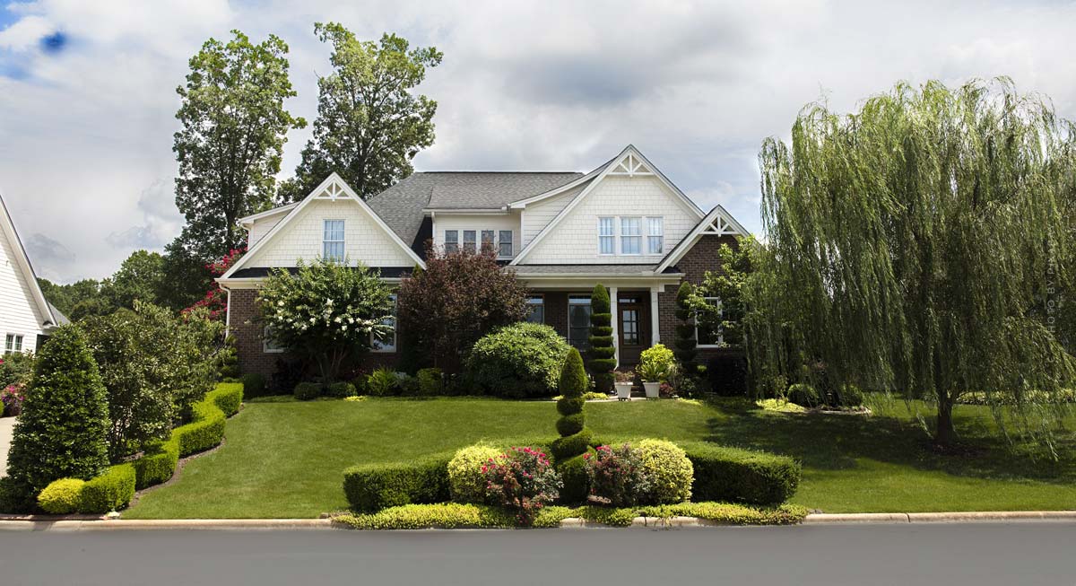Garage and carport: architecture, weather resistance, differences
Garage and Carport – A garage or carport for one or two cars is very popular with homeowners. If a carport or garage is included in the listing, potential buyers will be more interested than if the vehicle is parked on the street or unprotected in front of the house. Installing a carport or garage not only provides greater convenience when using your own home. These additions also have a positive effect on the resale value.
Element construction or individual architecture
If you want to install a carport or garage, you have many options. You have a wide choice of ready-made elements that you erect on site. Alternatively, you can have an architect build a garage or carport according to your wishes. This variant is very individual, but also considerably more expensive than the element construction method. In the case of a new building or renovation, you can attach the garage or carport directly to the house. This is also possible with its own access to the house.
The advantage is that when you get out of the car and enter your house, you are protected from the different weather conditions. However, this variant is also quite expensive, and it can not be implemented on every house. You can build a carport or a garage in element construction on many properties. Thanks to the large selection, you have many design options even with the inexpensive variant.
Popular questions about garage and carport
- How much does it cost to build a garage?
- How much does a carport cost?
- How big does a garage need to be?
- How big does a carport need to be?
Carport: Give your car a roof
A carport provides a roof for parking the vehicle. It is open on at least one side. Inexpensive variants are only equipped with a roof element supported on four sides. How many of the sides you cover is up to you. A carport can be erected for one or two vehicles. A combination with a tool shed, which is integrated into the rear side of the carport, is possible. In this way, you create a very good storage facility for bicycles or garden furniture.
Protection from sun, rain and rust
The vehicle is very well protected in a carport. On hot days, it stays pleasantly cool inside because the sun does not shine directly on the car. In winter, you only need to scrape the vehicle in really low temperatures. If two or three sides of the carport are closed, the vehicle has such good protection that ice scraping is not necessary on very cold days. Snow is kept away from the vehicle and hail cannot cause any damage.
The advantages over a garage are better ventilation of the vehicle. If you park a vehicle wet from the rain in a garage, it can rust over time without optimal ventilation. The carport offers optimal ventilation. It also eliminates the need to open and close garage doors. Last but not least, the carport is considered more beneficial in terms of its appearance. It can be observed that new houses are more likely to be equipped with a carport than with a garage.
Garage: All-round protection made of stone and concrete
The garage is integrated into the house or attached to the house. It offers all-round protection for the vehicle. On the front side there is a wide door or a louver. On one side or on the rear wall, an access to the house and the garden can be created. Classic garages provide space for one or two vehicles. They are constructed of stone or concrete and roofed like the roof. The costs are significantly higher than for a carport. Inexpensive models consist of elements that are built on site.
Safety aspect: manual or electronic closing?
Many homeowners opt for an automatic gate. This is opened and closed with a remote control. It offers a time advantage when driving in and out of the car. These doors are also very secure because they are electronically locked. Alternatively, there are manually operated garage doors that are raised or designed as folding doors. The size of the doors depend on the width of the garage. This in turn should be matched to the dimensions of the vehicle.
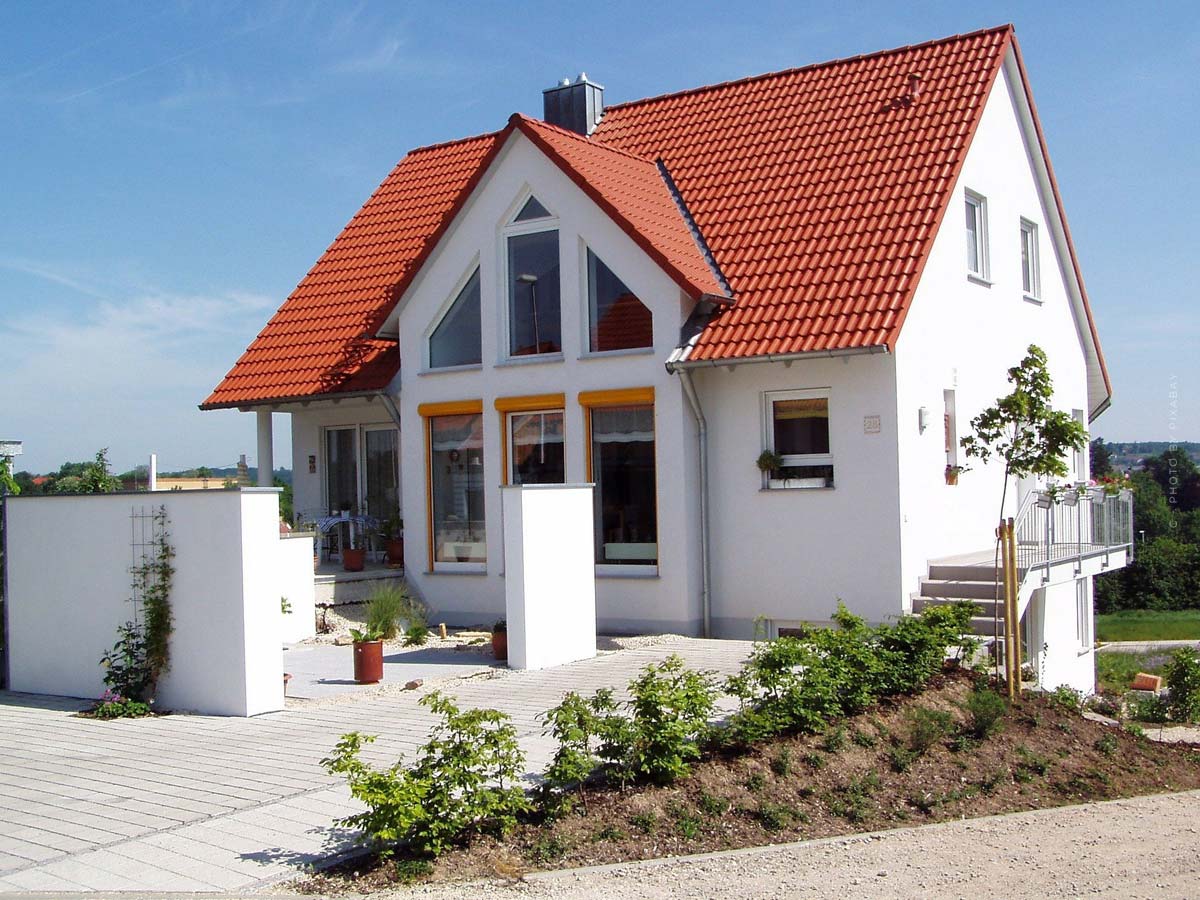
Further information on the subject of building and selling a house
Here you will find further important information on the subject of building a house and selling a house, as well as tips and advice that you must follow.
Planning and financing: costs, credits, tips
In most cases, the purchase of a property is accompanied by financing. Very few property buyers are in a position to pay cash for their property. Financing for a property usually extends over a period of ten to 30 years. Careful planning is therefore very important. A stable income is one of the essential requirements for secure financing. The income should be secured for the financing period. You must take into account changes in life planning as well as the possibility of loss of earnings due to illness or unemployment. Young couples may want to have children, which also affects income.
- Click here for tips on
planning and financing .
What types of houses are there? Real estate guide
You just need a little more space? However, the choices of real estate these days are very large. Especially when buying a property, there are many factors to consider and choosing the right type of house is essential. What house types there are, and what makes each of them, we would like to tell you in this article. Learn about the characteristics and special features of each type of house, and let us show you the advantages and disadvantages. With the help of this guide, it should be easier for you to choose the property that is perfect for you. Get an overview and learn about the world of bungalows, terraced houses and villas!
- Click here for the house types.
Roof: planning, construction and renovation of roof trusses & roof coverings
Modern roofs can have different shapes. For centuries, the classic gable roof was the most common roof shape in Germany. It was often modified into a hipped roof and equipped with dormers to make effective use of the space under the roof slopes. Tent roofs are used in the new city villas with two-storey construction. As part of a renovation, the shape of the roof can only be changed slightly. If you plan to do this, you will have to fundamentally redesign the house. Roofing, on the other hand, is often the subject of renovation. Tiles are used, which are available in various colours, shapes and designs. A new roof covering often goes hand in hand with a renovation of the roof structure. If the construction is fundamentally new and of high quality, a roof can last at least 50 years without the need for new renovation.
- Click here for the article Roof: planning, construction, renovation.
Cellar of the house: finishing or storage room
A cellar can be used in many different ways. It can be converted into a living space, guest room or office, or used as a storage room. If the cellar has access to the outside, bicycles or garden tools can be stored in the rooms. Basement rooms must be planned for when building a new house. The costs are high. They run into five figures depending on the size of the basement. A basement can be installed at ground level or partially raised out of the ground. Both construction methods have advantages and disadvantages.
- Click here for the article
Cellar of the House .
Outdoor facilities: What you need to consider for the front garden, terrace and garden
Many buyers who want to purchase a house with land attach importance to a beautiful design of the outdoor facilities. If you offer a property for sale with attractive outdoor facilities, experience has shown that you will quickly find interested buyers. If you decide to leave the house sale to a professional partner, you will save a lot of time. You don’t have to worry about contacting possible interested parties and you can go about your work and everyday life.
- Click here for the
outdoor facilities article.

