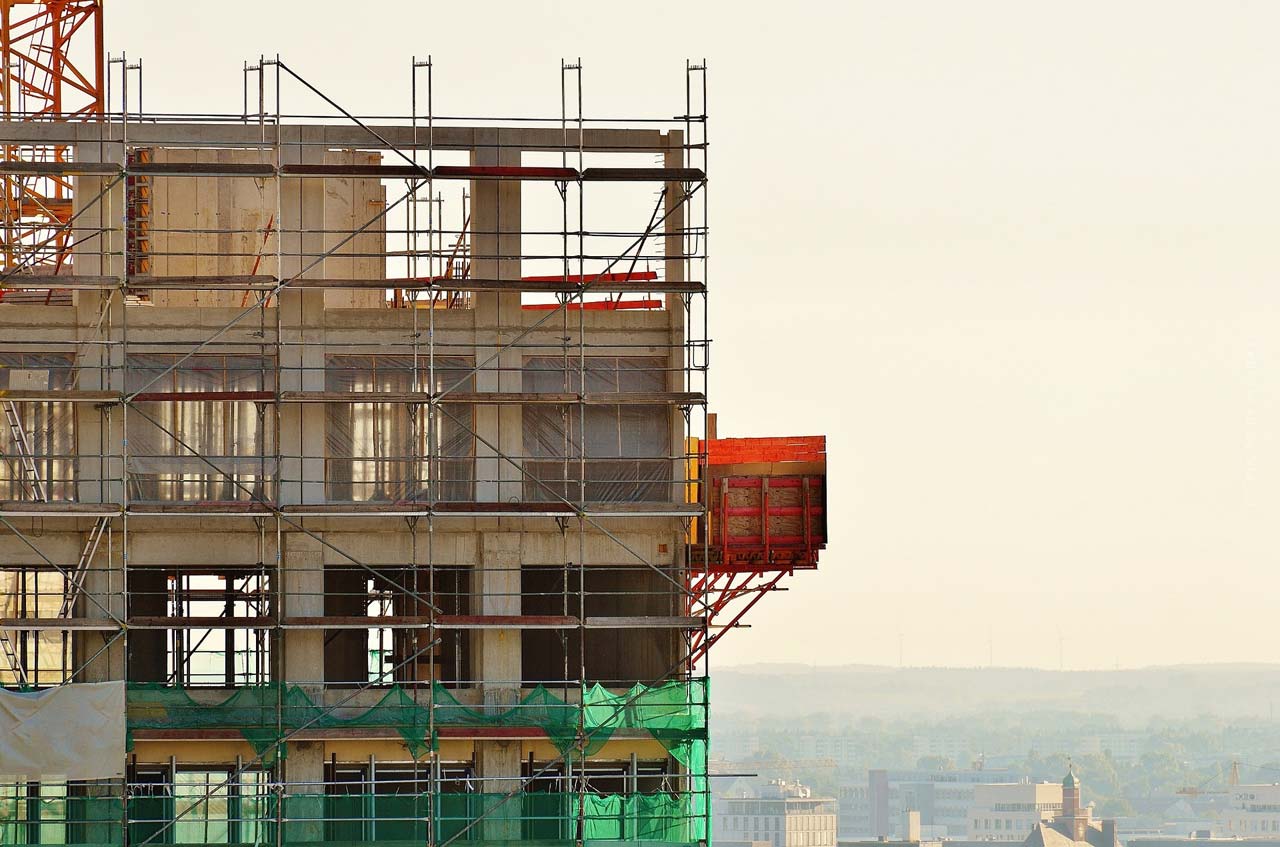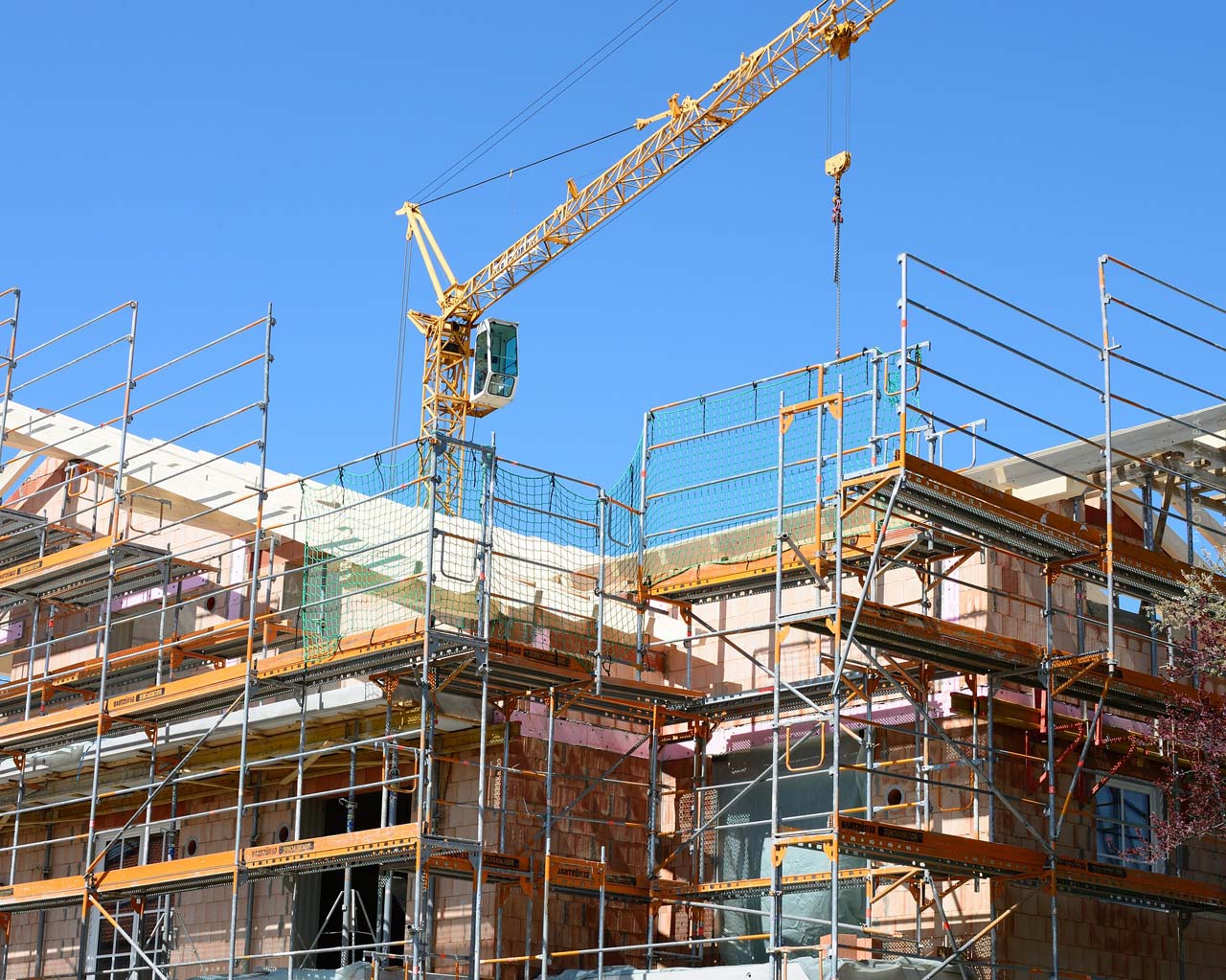Partition plan of the building
Subdivision Plan – The subdivision plan is a stamped construction drawing that provides information about the building’s layout, location and size. These drawings of floor plans, sections and elevations are all necessary representations of the building to be subdivided. In addition to the division of the building by the floor plans, the location, size and position of the parts of the building on the property are also shown.
Subdivision Plan at a Glance: The representation of the division of a building
- Construction drawing with seal or stamp
- Informs about the division, location, size and location of the building parts
- On a scale of 1:100
Back to the wiki: Real Estate




