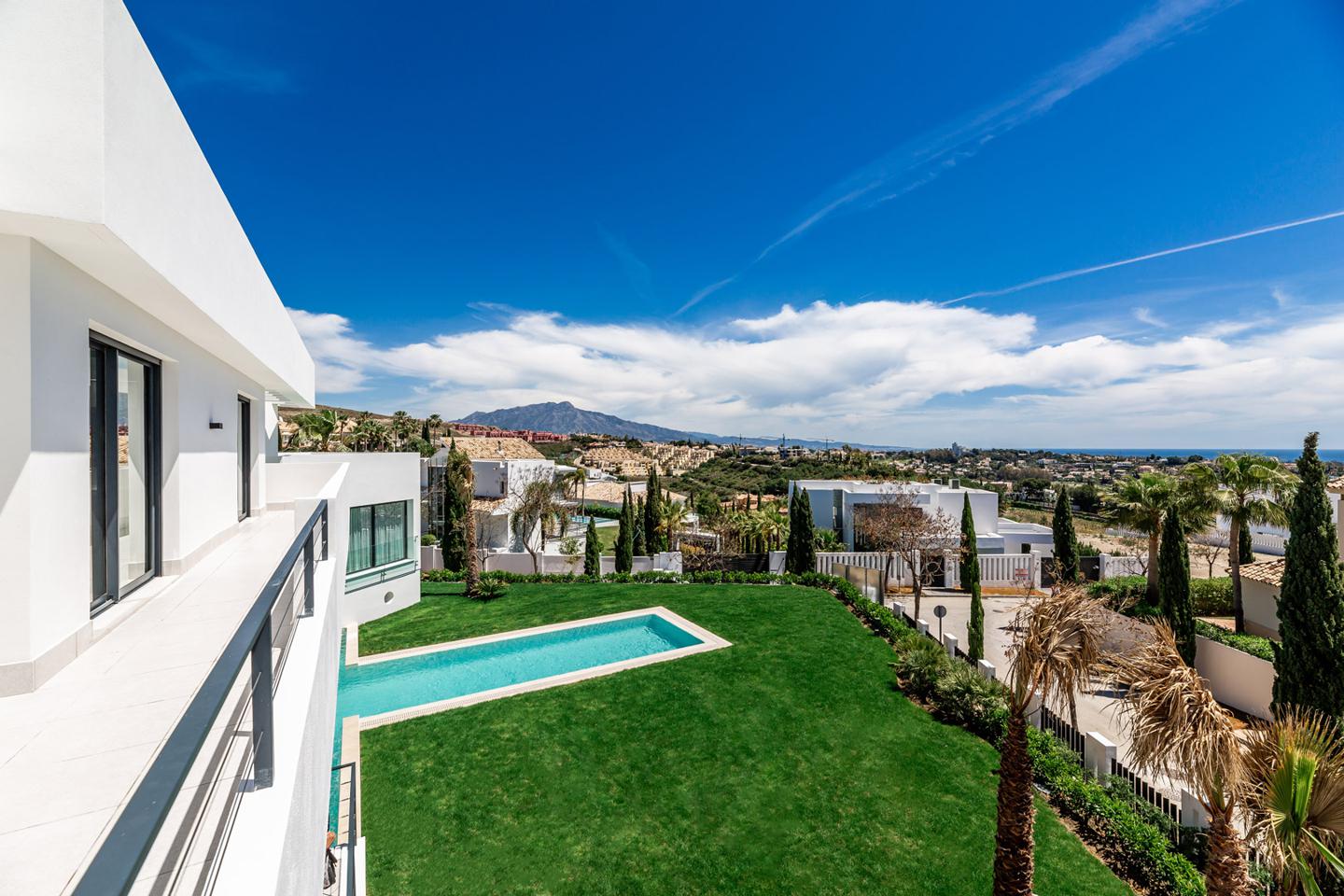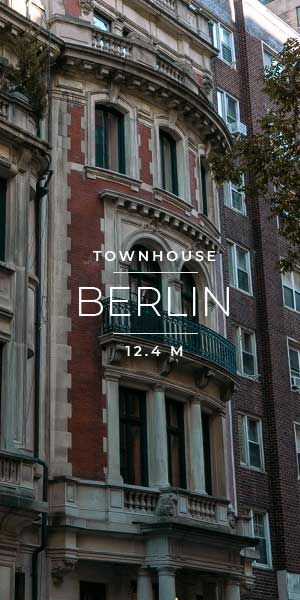City villa in Berlin Grunewald
Urban villa in Berlin Grunewald – Over 360 m² of living space with the most modern features of architecture. Built the apartment house in 2016 by a very renowned, international architectural firm. The house is now for sale and is located in the Berlin district of Grunewald, built by GRAFT. 22.3 km² area and a lot of greenery, this in the middle of Berlin and its daily hustle and bustle. Flexible use: for families, for multi-generations with parents or as a capital investment, separable as a multi-family house.
Object Sold
Neighborhood & Location
Grunewald itself belongs to the district of Charlottenburg-Wilmersdorf. Here you are surrounded by people who appreciate anonymity as much as you will as a potential buyer or real estate investor.
Compared to the purchase prices in Berlin, Grunewald is at the upper end with its tranquility and proximity to Potsdam, while being relatively central. In return, you get privacy and security. Things are different in Berlin Kreuzberg, for example, which is very popular, especially with younger investors.
Learn more here: Living in Grunewald
Comparison: property and equipment
Here again the note that I can not give explicit details about the location, equipment and appearance due to confidentiality. But these values should give you a small insight of the city villa / optionally also apartment house.
360 m² living space on 3 floors
In total, the future owner will have well over 350 m² of living space at his or her disposal, divided into approximately 120 m² per individual floor. This also allows for flexible use: owner-occupancy or rental.
All movable interior will be removed for the takeover. Any technical, built-in equipment remains. So you can freely design the object according to your wishes, be it with craftsman or architect.
Each floor has an eat-in kitchen, bright bathrooms and exclusive stone floors.
This photo gives an approximate impression (other object, similar):
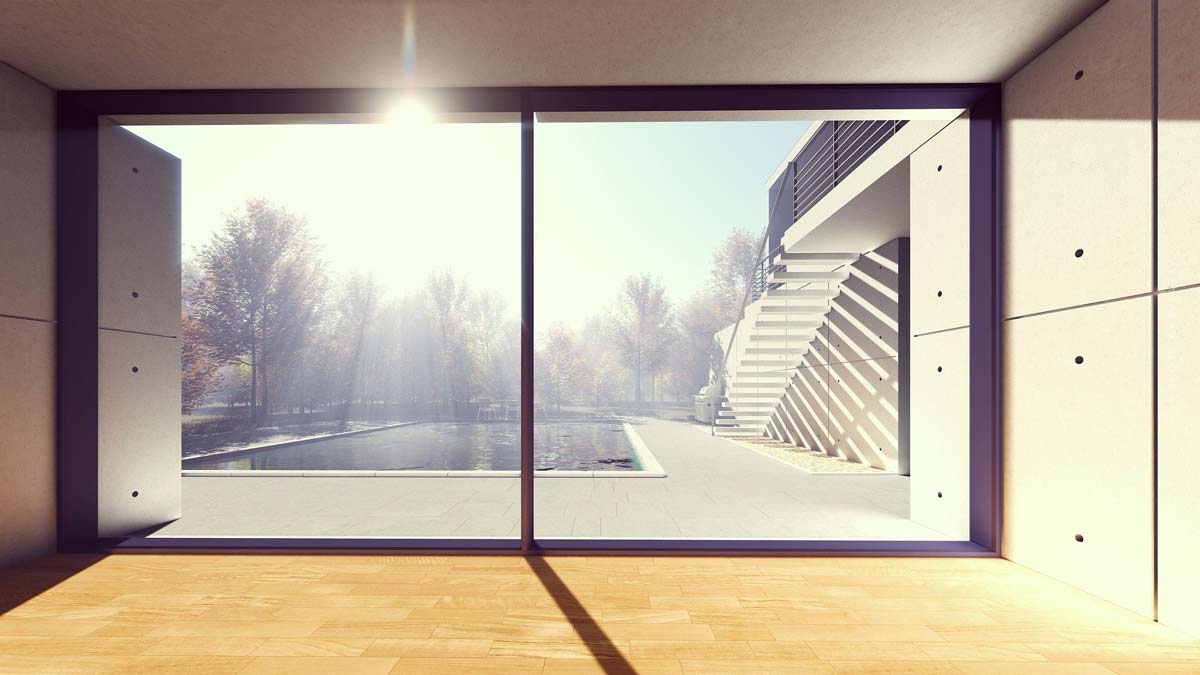
3.400 m² plot and privacy
Space offers not only the house, but also its own plot has area for BBQ, pools, meetings with family and friends. Of course, with all the above criteria, especially privacy. The plot is currently largely open space and can be redesigned according to your own wishes without having to make any alterations.
Modern architecture from star designer
The property was designed and built by an international architectural firm and its head. This particular exterior design makes the property one of the most modern in Grunewald, certainly in the next 15-20 years. As mentioned at the beginning, it would fit more in cities like Los Angeles.
Construction and substance are of course ultra-modern. From the carport with private access to the home entertainment system that extends just as naturally to the entire 3 floors of the property.
Flexible use: for families, for multi-generations with parents or as an investment property, separable as a multi-family house.
This photo gives an approximate impression (other object, similar):
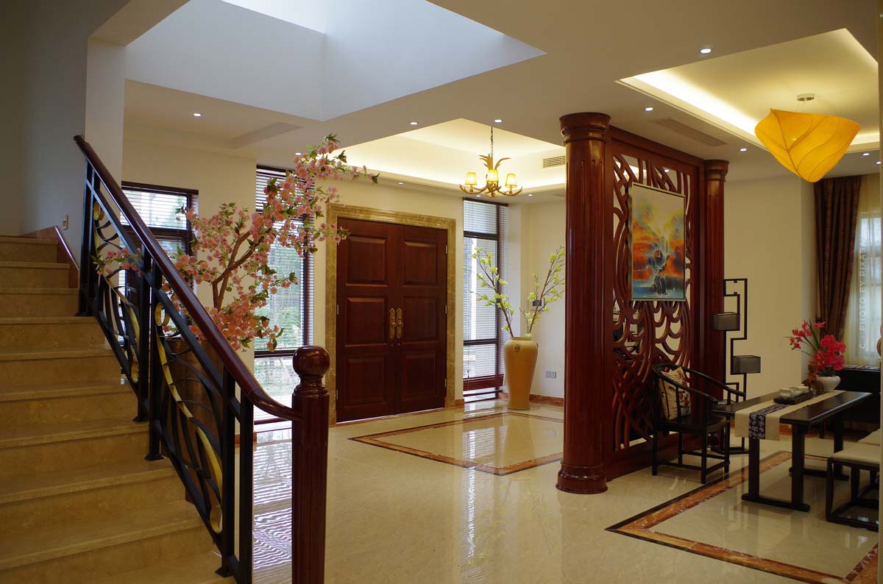

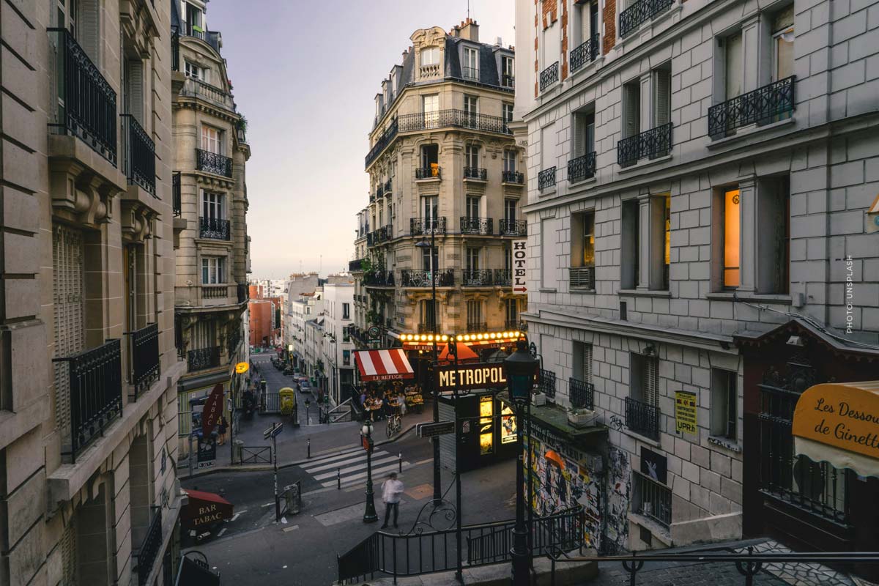
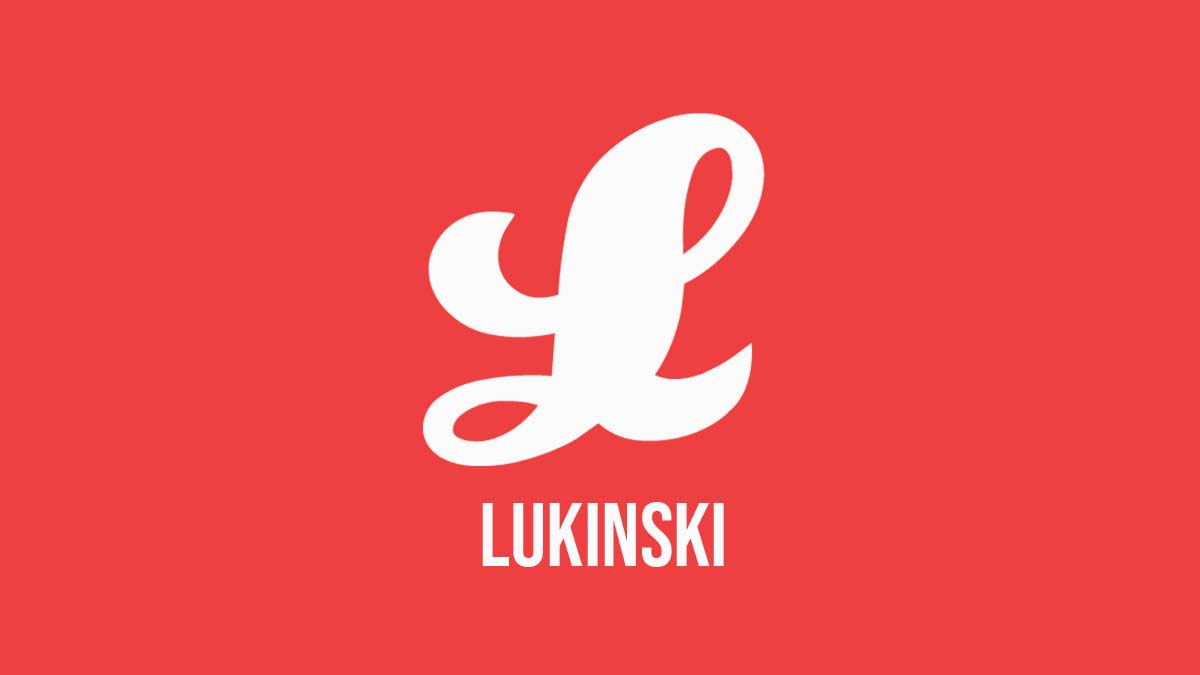
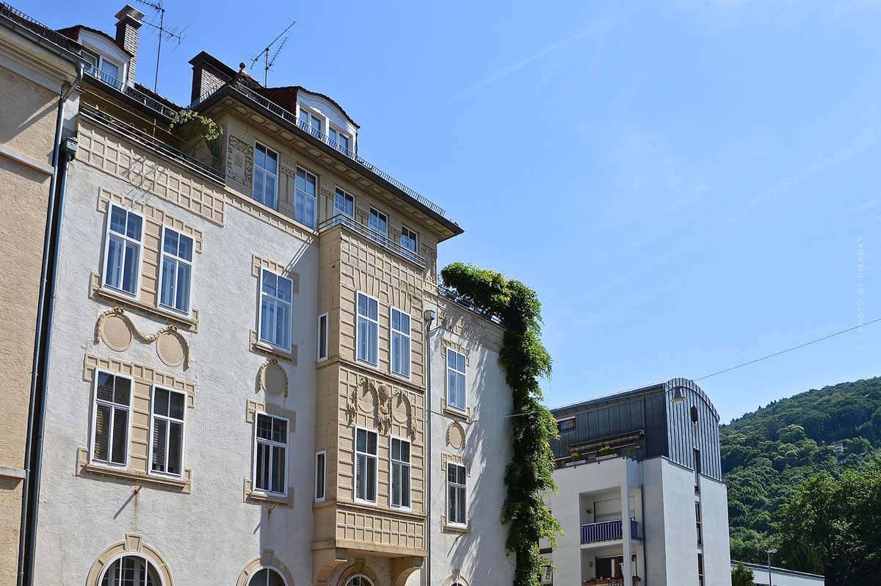
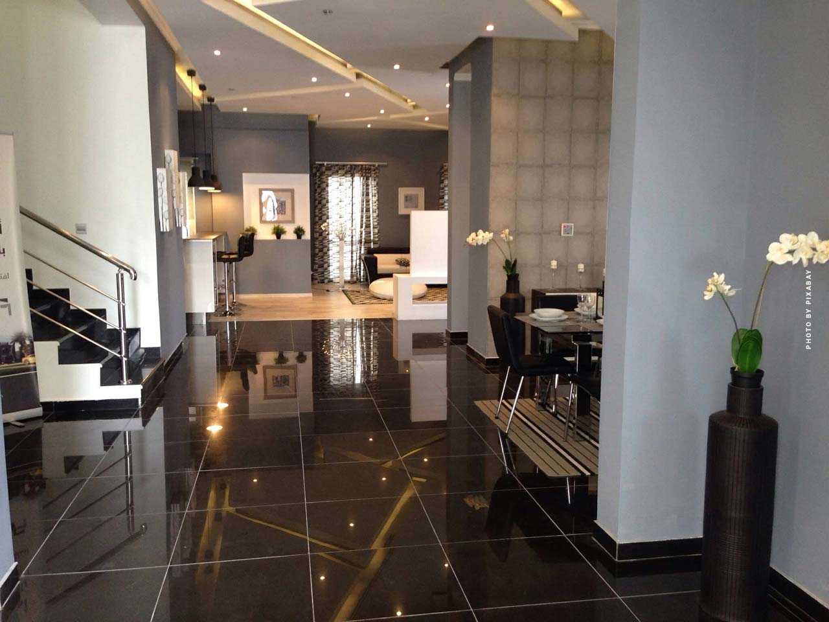
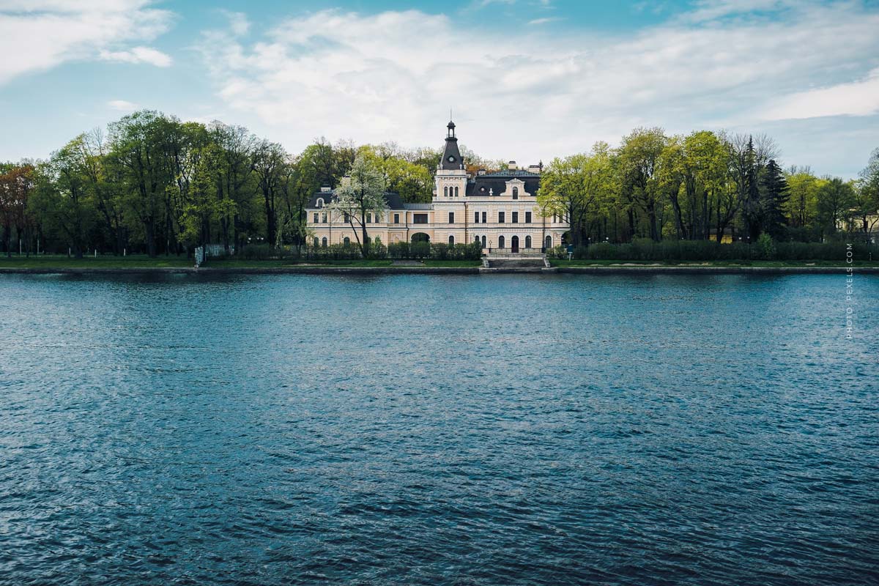



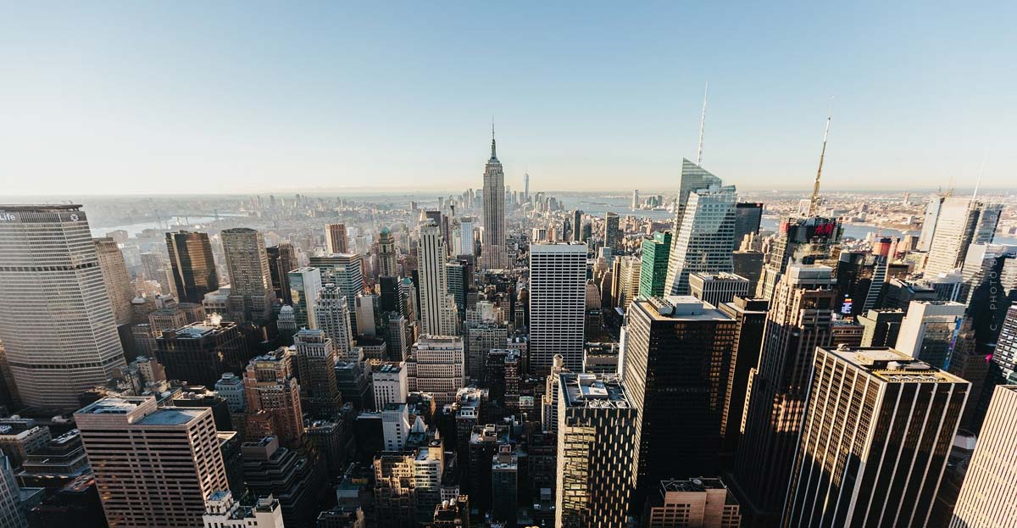
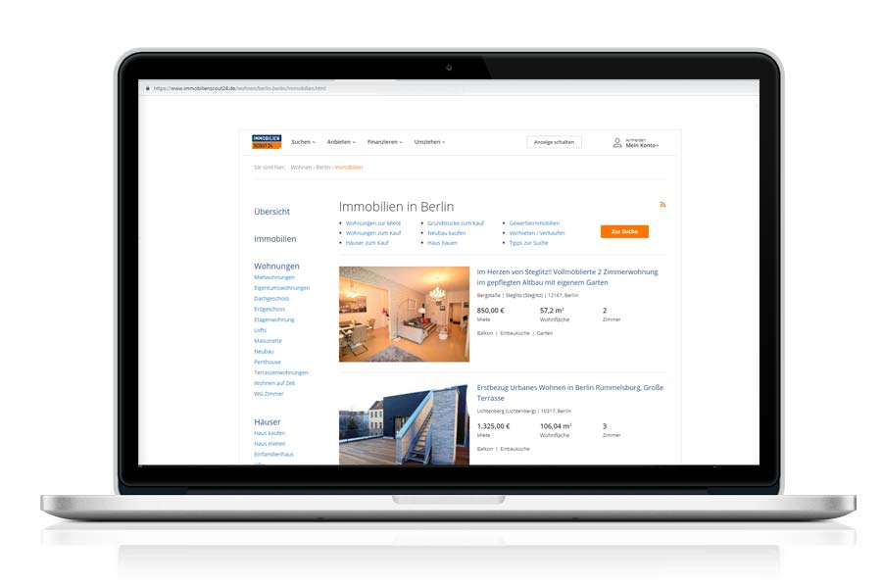
![Buy a townhouse in Berlin-Mitte: Luxury on 5 floors [ also suitable for embassy / company headquarters ] Comprar una casa adosada en Berlin-Mitte: Lujo en 5 plantas [ también apto para embajada / sede de empresa ]](https://lukinski.com/wp-content/uploads/2025/08/townhouse-berlin-mitte-stadt-kaufen-5-etagen-luxus-regierungsviertel-art-kunst-marmor-interior.jpg)
